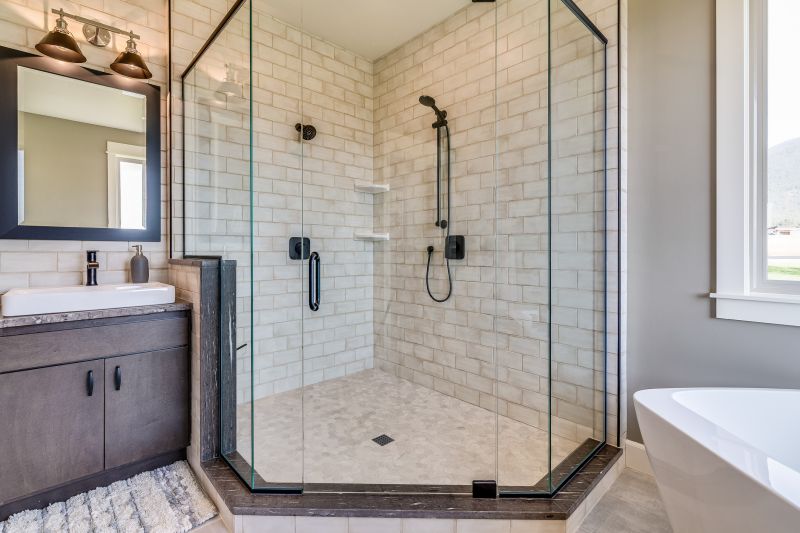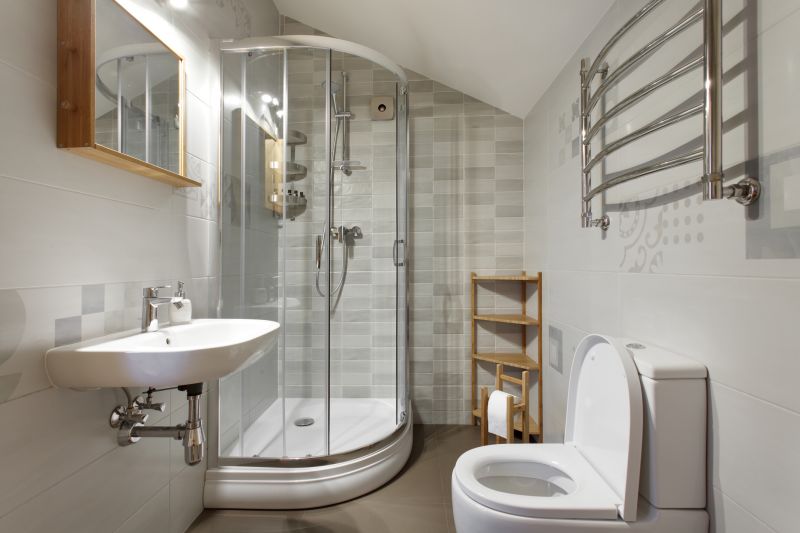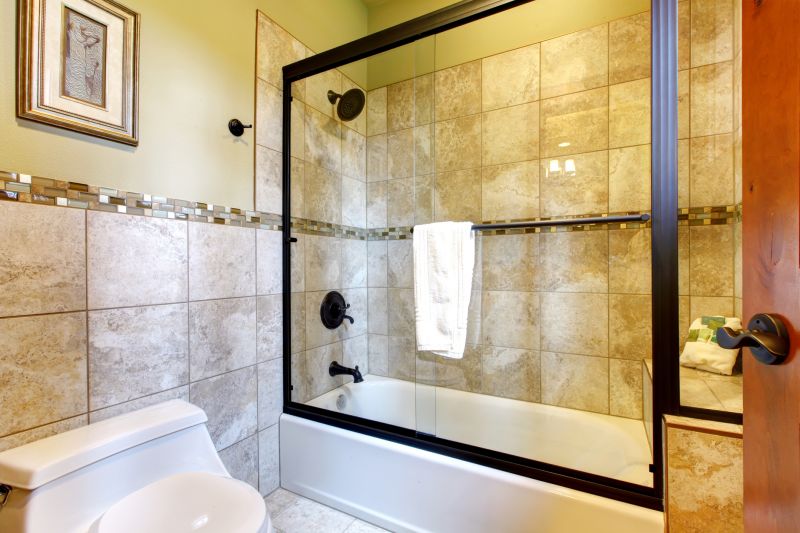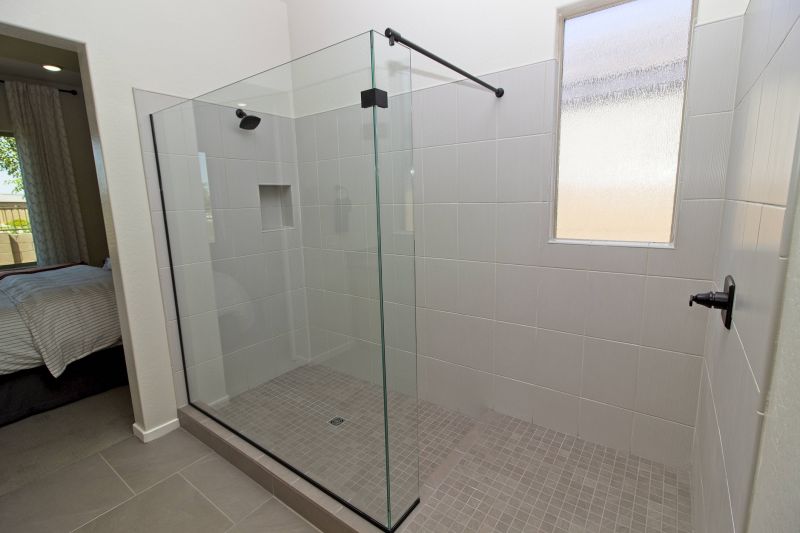Compact Shower Layout Tips for Small Bathroom Renovations
Designing a small bathroom shower involves maximizing space while maintaining functionality and aesthetic appeal. Efficient layouts can make a compact shower feel more spacious and comfortable. Common configurations include corner showers, walk-in designs, and shower-tub combos, each suited to different space constraints and user preferences. Proper planning ensures that movement is unrestricted, plumbing is accessible, and storage needs are met without cluttering the limited space.
Corner showers utilize two walls, freeing up more floor space for other bathroom elements. They often feature sliding or pivot doors, making them ideal for tight spaces.
Walk-in showers create an open feel with minimal barriers, often using frameless glass to enhance the perception of space and improve accessibility.




| Layout Type | Advantages |
|---|---|
| Corner Shower | Space-efficient, versatile, allows for additional storage |
| Walk-In Shower | Creates an open feel, accessible, easy to clean |
| Shower-Tub Combo | Combines bathing and showering, saves space |
| Neo-Angle Shower | Fits into corner with a unique shape, maximizes corner space |
| Sliding Door Shower | Prevents door swing space, ideal for tight areas |
Choosing the right shower layout depends on the specific dimensions and style preferences of the bathroom. Smaller footprints benefit from corner configurations or neo-angle designs that utilize space efficiently. Frameless glass enclosures not only add a modern touch but also help keep the area feeling open and airy. Incorporating built-in niches or shelves within the shower can provide essential storage without encroaching on the limited space.
Incorporating innovative fixtures and fittings can also enhance small bathroom showers. Compact showerheads, wall-mounted controls, and sleek glass panels contribute to a streamlined appearance. Proper lighting, both natural and artificial, plays a crucial role in making the shower area feel larger and more inviting. Thoughtful planning ensures that every element serves a purpose, resulting in a functional and visually appealing small bathroom environment.
Designing small bathroom showers requires a balance between space optimization and aesthetic appeal. By selecting layouts that maximize available area and integrating smart storage solutions, it is possible to create a bathroom that feels comfortable and stylish. Whether opting for a corner shower, walk-in design, or a combination of both, the goal remains to enhance usability while maintaining a clean, modern look.
